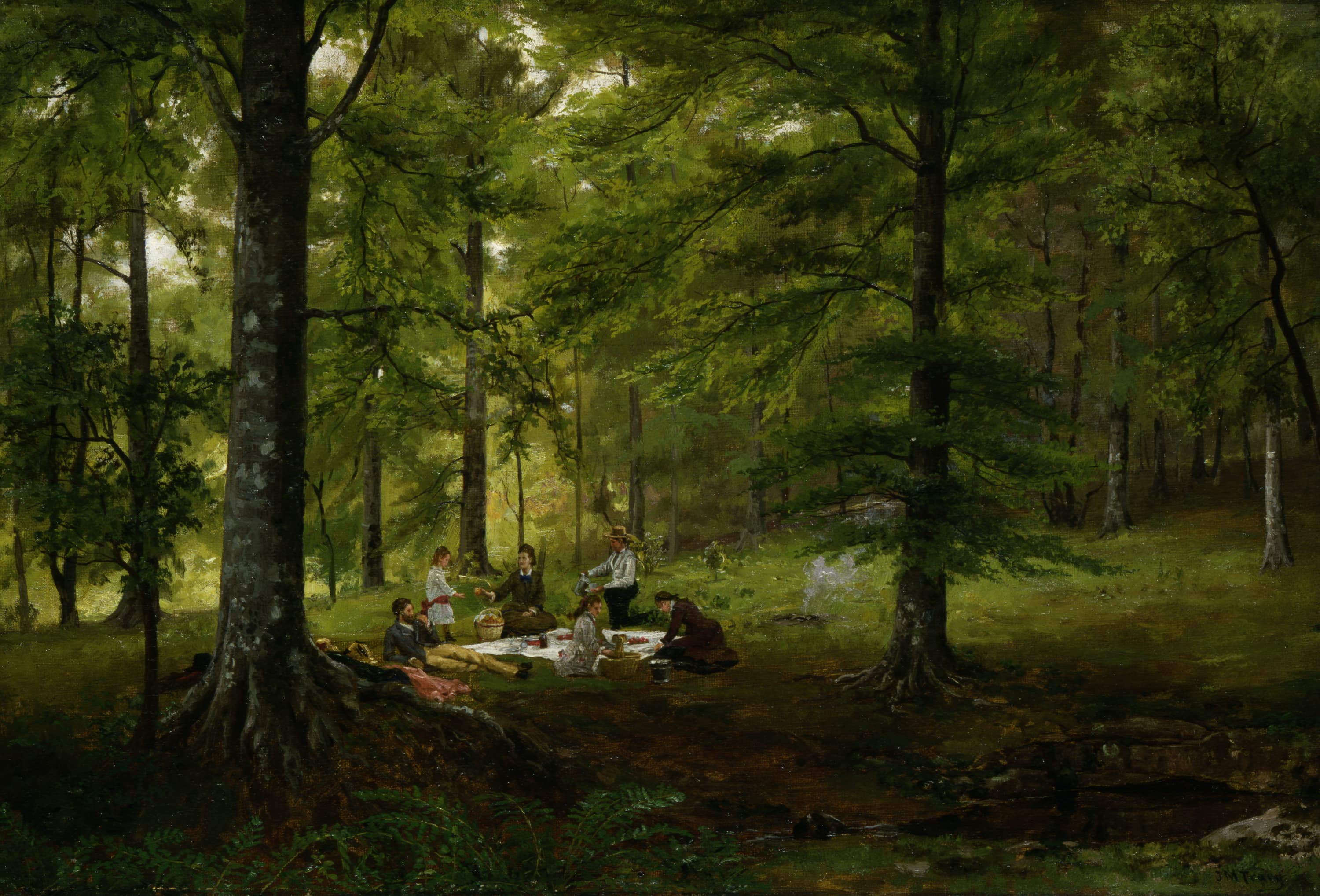— Feature
A Common for All of Boston
Just as Boston City Hall heralded the future of architecture in 1968, the remaking of its plaza represents the cutting edge of contemporary landscape and urban design.
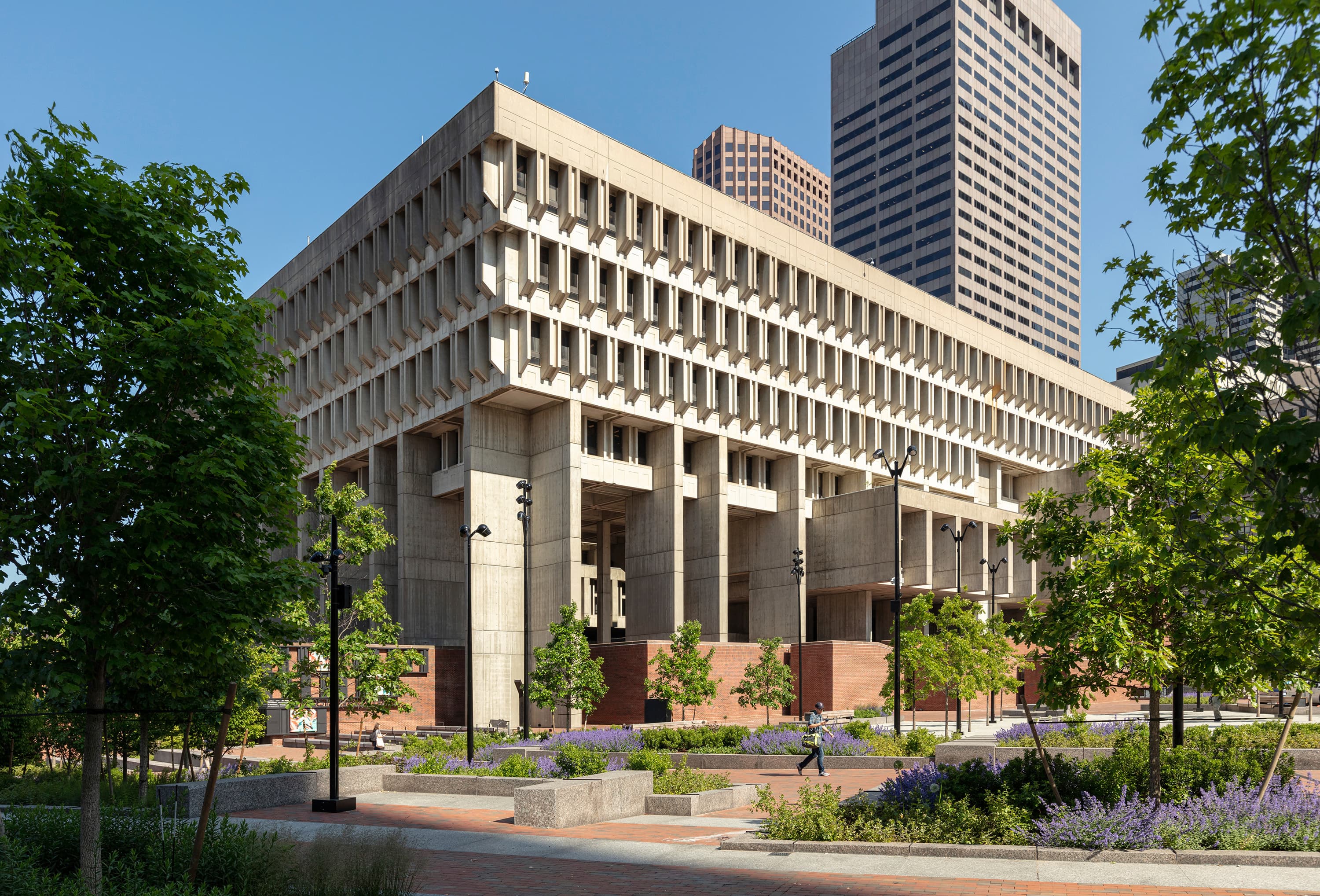
“Boston can celebrate with the knowledge that it has produced…a tough and complex building for a tough and complex age, a structure of dignity, humanism and power. It mixes strengths with subtleties. It will outlast the last hurrah.”
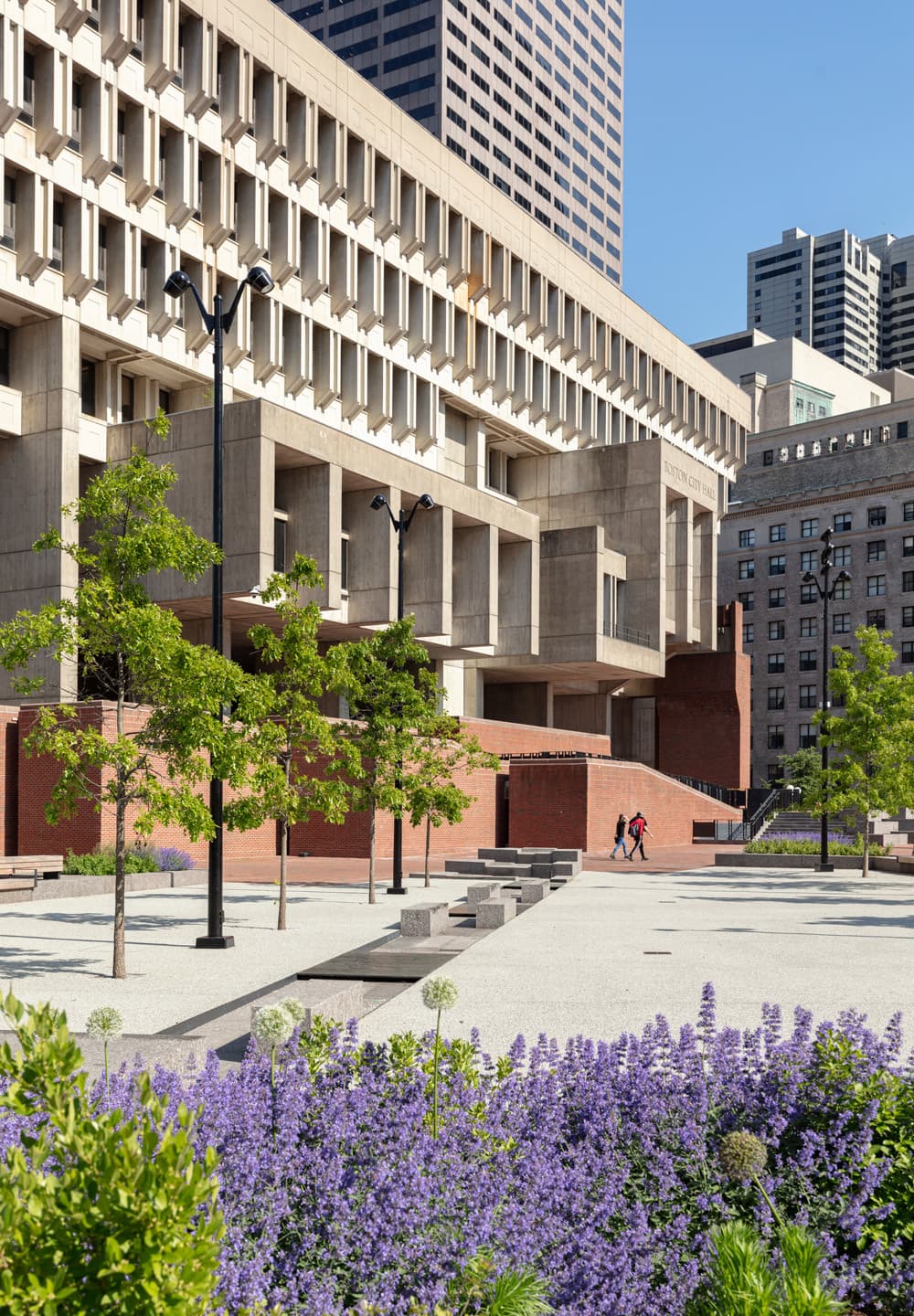
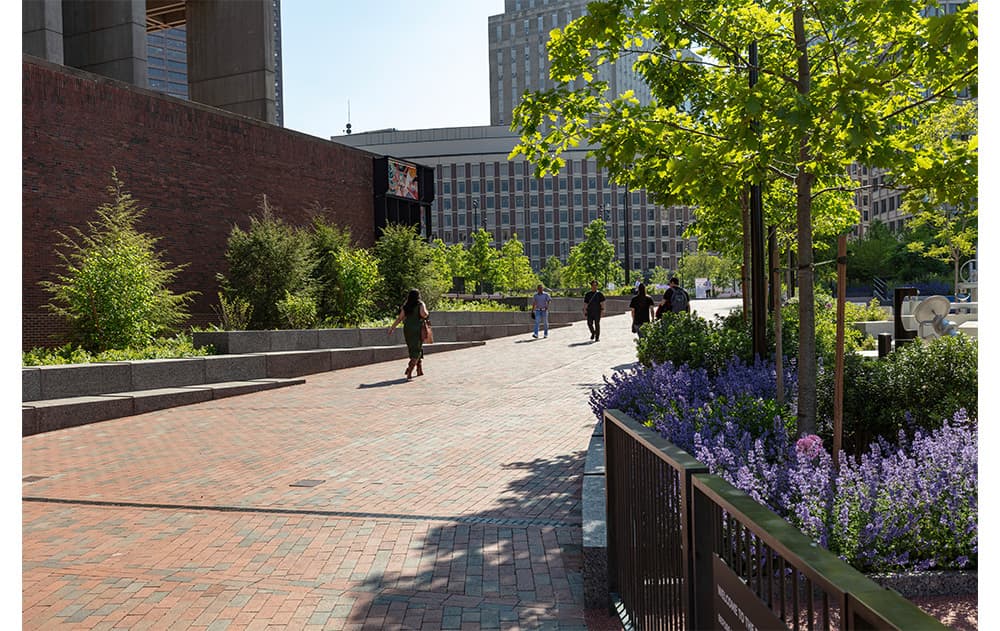
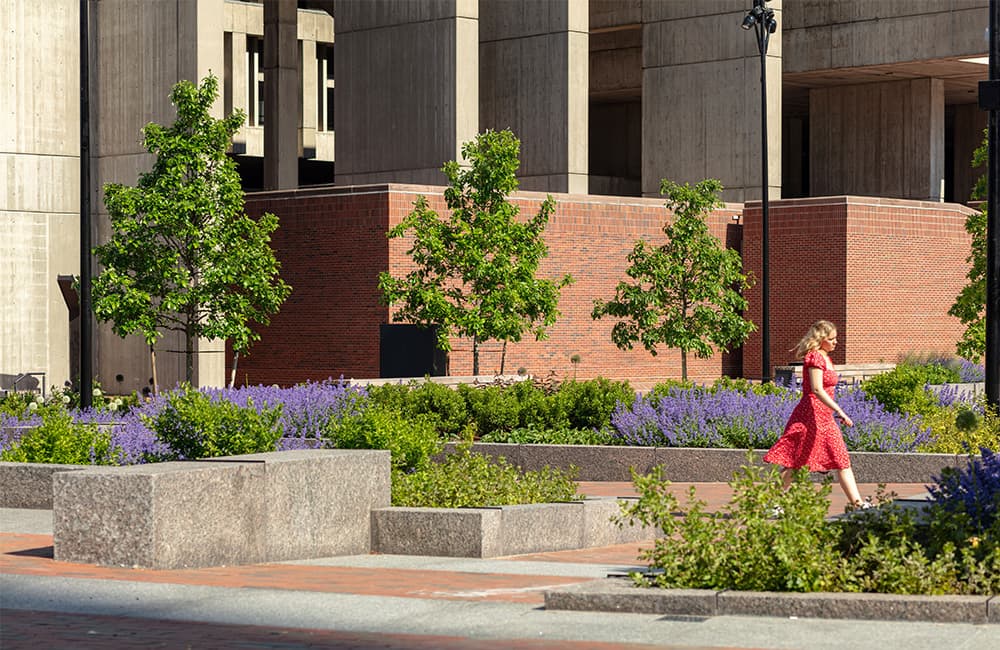
The legendary New York Times architecture critic was not making a proclamation from on high. Rather, hers was one voice in a chorus of supporters. In an episode of the local television program Michael Ambrosino’s Show, its host enthused, “Boston gambled, and they won.” While the intricate arrangement of brick and concrete was greeted by confusion as well as praise — attendees of the design’s 1962 unveiling say that Mayor John Collins was startled by the scheme, for instance — the largely positive reception amounted to multiple awards and a burgeoning of Brutalist-style government buildings worldwide.

Boston City Hall’s surrounding plaza didn’t fare with public opinion nearly as well. The outdoor space, a tapestry of brick covering 8 acres, formed the heart of I.M. Pei & Associates’ Government Center Urban Renewal Plan, which proposed 30 public buildings in the former Scollay Square neighborhood. Inspired by the Piazza del Campo in Siena, Italy, Pei determined the plaza’s fan-shaped plan as well as its slopes and terraces over a 25-foot grade change, while City Hall architects Kallmann McKinnell & Knowles are credited with the final design. Because it was not fully complete when The New York Times published her review, critic Huxtable withheld a detailed commentary about the plaza. Yet a famous rebuttal to that essay, written by Ellen Perry Berkeley, documented what most people felt about the city’s backyard from its inception: the terms “wasted space” and “red tundra” would haunt Boston City Hall Plaza for almost five decades thereafter.
In 2015, city officials decided to turn its urban desert into a destination, commissioning a new direction for the plaza as part of a master plan by Reed Hilderbrand and Utile. And in 2020, a team of landscape and urban design experts from the global design studio Sasaki began renovating the plaza according to the master plan’s vision of a sustainable, accessible public space. Crews put the finishing touches on that effort this past summer.
The original plaza was expansive and unscripted for a philosophical reason. Democracy, both I.M. Pei and Kallmann McKinnell & Knowles reasoned, meant allowing people to use and move through the physical environment as they saw fit. The reinvented plaza is full of programming, including a new Civic Pavilion and a 12,000-square-foot playground, yet still very much democratic: these and other amenities were conceived in response to extensive feedback gathered from Bostonians. The participants also reported a desire for a park-like atmosphere, to which Sasaki responded with 250 new trees, 27,000 square feet of garden beds filled with native plants, and a Fountain Terrace whose waterfall configuration evokes an ancient spring that once flowed on site. Residents who experience limited mobility are equally welcome to the interventions, thanks to the plaza’s new ADA-compliant Hanover Walk promenade, inclusion of accessible companion perches among the project’s 3,000 new seats, and gentle angles throughout the site.
In a testament to the scale of the original open plaza, today there is still plenty of room to spare. As many as 25,000 people can flock to their chief municipal building to celebrate the next New England Patriots triumph or take part in a city-sponsored boogie-down.

Huxtable probably was not imagining climate change when she implored her readers to consider Boston City Hall’s persisting beyond “the last hurrah.” Yet threats of extreme weather and urban flooding were too palpable to ignore for the plaza’s second chance. The plantings selected for the project largely tolerate dry spells as well as downpours, and foster pollinator communities. The project’s investment in environmental resilience is even more palpable underground, where stormwater is collected in a 10,000-gallon tank for reuse as irrigation. Sasaki worked closely with its construction manager on the subterranean system, given that Boston’s historical subway tunnels come within a foot of the plaza’s brick pavers in places. The firms reinforced those structures while weaving stormwater drainage around them.
The reopening of Boston City Hall Plaza has turned the reputational tables. All stripes of observers adopted the transformed public space as a winning gamble, whereas the Brutalist icon that made it possible stirs mixed feelings on the best of days. But there may be a longer-term coattail effect, a project consultant told Landscape Architecture magazine last year. In speaking with scores of Bostonians, designer Mark Pasnik recalled, “the [most common] response we get is, ‘I hate the building,’ and then we’d talk to them more, and they say, ‘Well, it’s really the plaza that’s the problem.’” Sasaki’s multiple site improvements could very well “improve perception, and people see the building in a context where the framing…is more close-in and more intentional.” In which case, may the hurrahs never cease.
The legendary New York Times architecture critic was not making a proclamation from on high. Rather, hers was one voice in a chorus of supporters. In an episode of the local television program Michael Ambrosino’s Show, its host enthused, “Boston gambled, and they won.” While the intricate arrangement of brick and concrete was greeted by confusion as well as praise — attendees of the design’s 1962 unveiling say that Mayor John Collins was startled by the scheme, for instance — the largely positive reception amounted to multiple awards and a burgeoning of Brutalist-style government buildings worldwide.

“Boston can celebrate with the knowledge that it has produced…a tough and complex building for a tough and complex age, a structure of dignity, humanism and power. It mixes strengths with subtleties. It will outlast the last hurrah.”
Boston City Hall’s surrounding plaza didn’t fare with public opinion nearly as well. The outdoor space, a tapestry of brick covering 8 acres, formed the heart of I.M. Pei & Associates’ Government Center Urban Renewal Plan, which proposed 30 public buildings in the former Scollay Square neighborhood. Inspired by the Piazza del Campo in Siena, Italy, Pei determined the plaza’s fan-shaped plan as well as its slopes and terraces over a 25-foot grade change, while City Hall architects Kallmann McKinnell & Knowles are credited with the final design. Because it was not fully complete when The New York Times published her review, critic Huxtable withheld a detailed commentary about the plaza. Yet a famous rebuttal to that essay, written by Ellen Perry Berkeley, documented what most people felt about the city’s backyard from its inception: the terms “wasted space” and “red tundra” would haunt Boston City Hall Plaza for almost five decades thereafter.

In 2015, city officials decided to turn its urban desert into a destination, commissioning a new direction for the plaza as part of a master plan by Reed Hilderbrand and Utile. And in 2020, a team of landscape and urban design experts from the global design studio Sasaki began renovating the plaza according to the master plan’s vision of a sustainable, accessible public space. Crews put the finishing touches on that effort this past summer.
The original plaza was expansive and unscripted for a philosophical reason. Democracy, both I.M. Pei and Kallmann McKinnell & Knowles reasoned, meant allowing people to use and move through the physical environment as they saw fit. The reinvented plaza is full of programming, including a new Civic Pavilion and a 12,000-square-foot playground, yet still very much democratic: these and other amenities were conceived in response to extensive feedback gathered from Bostonians. The participants also reported a desire for a park-like atmosphere, to which Sasaki responded with 250 new trees, 27,000 square feet of garden beds filled with native plants, and a Fountain Terrace whose waterfall configuration evokes an ancient spring that once flowed on site. Residents who experience limited mobility are equally welcome to the interventions, thanks to the plaza’s new ADA-compliant Hanover Walk promenade, inclusion of accessible companion perches among the project’s 3,000 new seats, and gentle angles throughout the site.
In a testament to the scale of the original open plaza, today there is still plenty of room to spare. As many as 25,000 people can flock to their chief municipal building to celebrate the next New England Patriots triumph or take part in a city-sponsored boogie-down.

Huxtable probably was not imagining climate change when she implored her readers to consider Boston City Hall’s persisting beyond “the last hurrah.” Yet threats of extreme weather and urban flooding were too palpable to ignore for the plaza’s second chance. The plantings selected for the project largely tolerate dry spells as well as downpours, and foster pollinator communities. The project’s investment in environmental resilience is even more palpable underground, where stormwater is collected in a 10,000-gallon tank for reuse as irrigation. Sasaki worked closely with its construction manager on the subterranean system, given that Boston’s historical subway tunnels come within a foot of the plaza’s brick pavers in places. The firms reinforced those structures while weaving stormwater drainage around them.
The reopening of Boston City Hall Plaza has turned the reputational tables. All stripes of observers adopted the transformed public space as a winning gamble, whereas the Brutalist icon that made it possible stirs mixed feelings on the best of days. But there may be a longer-term coattail effect, a project consultant told Landscape Architecture magazine last year. In speaking with scores of Bostonians, designer Mark Pasnik recalled, “the [most common] response we get is, ‘I hate the building,’ and then we’d talk to them more, and they say, ‘Well, it’s really the plaza that’s the problem.’” Sasaki’s multiple site improvements could very well “improve perception, and people see the building in a context where the framing…is more close-in and more intentional.” In which case, may the hurrahs never cease.


